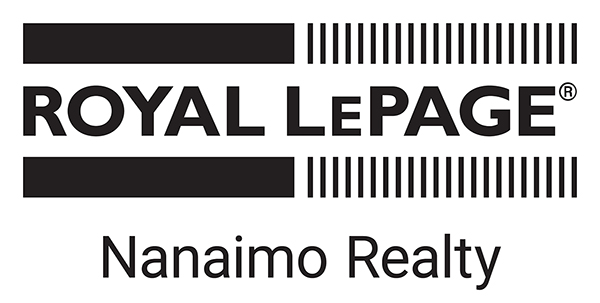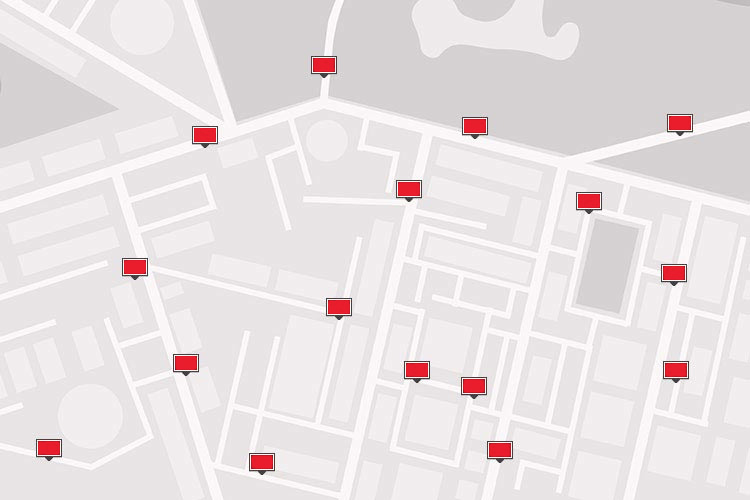Office Listings
-
4117 Emerald Woods Pl in Nanaimo: Na Diver Lake Townhouse for sale : MLS®# 1026700
4117 Emerald Woods Pl Na Diver Lake Nanaimo V9T 0K6 $699,900Residential- Status:
- Active
- MLS® Num:
- 1026700
- Bedrooms:
- 2
- Bathrooms:
- 2
- Floor Area:
- 1,375 sq. ft.128 m2
If you’re seeking comfortable single-storey living close to amenities and recreation, this thoughtfully designed Emerald Woods patio home delivers. Offering 2 beds, 2 baths, and 1,375 sqft of open-concept space with overheight ceilings, engineered wood floors, a gas fireplace, and a ductless heat pump for year-round climate control, this home offers a low-maintenance lifestyle without compromising comfort or style. The beautifully appointed kitchen features a pantry and island, while a patio off the living room extends the space outside. The primary suite includes a walk-in closet and a 5-pce spa-like ensuite with a 2nd bed, 4-pce bath, and laundry, completing the layout. Pet-friendly with some restrictions, the new owners will appreciate the double garage and private driveway for extra parking, with nearby walking trails adding to the appeal. The complete package in a sought-after community—don’t miss your chance to call Emerald Woods home. Verify data and measurements if important. More detailsListed by Royal LePage Nanaimo Realty (NanIsHwyN)- DAVID HITCHCOCK
- ROYAL LEPAGE NANAIMO REALTY
- 1 (250) 755-9629
- Contact by Email
-
2624 Willow Grouse Cres in Nanaimo: Na Diver Lake Single Family Residence for sale : MLS®# 1026328
2624 Willow Grouse Cres Na Diver Lake Nanaimo V9T 3T6 $699,000Residential- Status:
- Active
- MLS® Num:
- 1026328
- Bedrooms:
- 3
- Bathrooms:
- 2
- Floor Area:
- 1,529 sq. ft.142 m2
The perfect starter home! This 3 bedroom and 2 bath rancher in the heart of Divers Lake is well laid out and sits on a large 1/4 acre parcel of grassy yard with an abundant cherry tree and soil prepped garden beds perfect for spring! The home features a cozy wood stove as well as a heat pump that offers ice cold cooling and along with a large living room and spacious rec room, there is also a detached workshop that has a wired office and extra storage! Fully fenced back yard for your kids and pets alike, there is ample parking and a roof with plenty of life left on it! Put your own stamp on this excellent investment in your future More detailsListed by Royal LePage Nanaimo Realty (NanIsHwyN)- DAVID HITCHCOCK
- ROYAL LEPAGE NANAIMO REALTY
- 1 (250) 755-9629
- Contact by Email
Data was last updated February 24, 2026 at 08:05 PM (UTC)
MLS® property information is provided under copyright© by the Vancouver Island Real Estate Board and Victoria Real Estate Board.
The information is from sources deemed reliable, but should not be relied upon without independent verification.

David Hitchcock
davidhitchcock@royallepage.ca
Phone:
(250) 755-9629
Office:
(250) 758-7653
Fax:
(250) 758-8477
Beds (Min)
Any
1
2
3
4
5
Baths (Min)
Any
1
2
3
4
5
Priced between $
&
$
Search By Location
Featured Listings
513 Burman Crt
$319,750
For sale as is where is; a west coast style home, formerly used as a B & B and more recently used as crew housing....
Listed by Island Pacific Realty Ltd., sold on January, 2022

4200 Island Hwy N
Nanaimo, BC, CA
V9T 1W6









